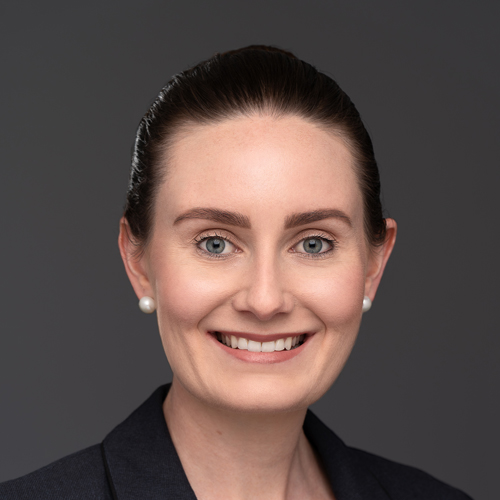This stunning two bedroom, ensuite apartment is located in the highly sought after complex ‘Glebe Park Residences’ offering a lifestyle like no other. The central location provides unparalleled convenience where you can enjoy the luxury of having the city’s vibrant pulse right at your doorstep for the ultimate access to popular cafes, restaurants, shopping, Lake Burley Griffin and the Braddon precinct. It’s the perfect lifestyle choice!
The captivating complex stands as a testament to sophisticated urban living providing appealing amenities including a gym, outdoor pool, spa, bbq areas and is surrounded by the serene lush Glebe Park. This has been a cherished retreat for locals, offering leafy picnic areas, a playground and lots of green open space to relax or walk the dog.
This meticulously designed two-bedroom ensuite apartment features a spacious 93 square metre floor plan offering an attractive living experience with all bedrooms and the living area facing the park. The living space welcomes you into a light-filled haven, seamlessly connecting to the private balcony where you can relax and entertain while enjoying picturesque views of the park. Recently updated with freshly painted interiors and new floating timber flooring throughout ready to move straight in.
Adding to the allure of this home is the seamless integration of practicality, premium finishes and exquisite design in both the kitchen and bathrooms. The kitchen is thoughtfully designed with additional storage, spacious marble benchtops, charming timber accents and new appliances for the optimal culinary experience. Both bathrooms have floor to ceiling marble tiling adding to the quality finishes that this apartment provides.
Features:
-Level four position overlooking Glebe Park
-New floating timber flooring and paint throughout
-Stylish, spacious kitchen with marble benchtops, ample storage, new oven and cooktop
-Both bedrooms have built in robes
-Master bedroom has walk through robe and ensuite
-Two side by side basement car spaces near the lift for convenience
-Both bathrooms have floor to ceiling marble tiles
-Two linen cupboards
-European laundry
-Spacious balcony facing the park
-Ducted reverse cycle heating and cooling
-Secure intercom system
-Storage cage in the basement
-Complex facilities include swimming pool, spa, gym and bbq areas
– Walking distance to The Canberra Centre, multiple cafes and restaurants
– Living 93 square metres plus 13 square metre balcony
– Year built: 2009
– Strata Fees: $1501 p.q approx
– Rates: $513 p.q approx
– Land Tax: $620 p.q approx ( investment only)
Flexible viewing times- contact Natalie on 0405 313 901 to arrange a time to suit you.




